Deva Logistic Center
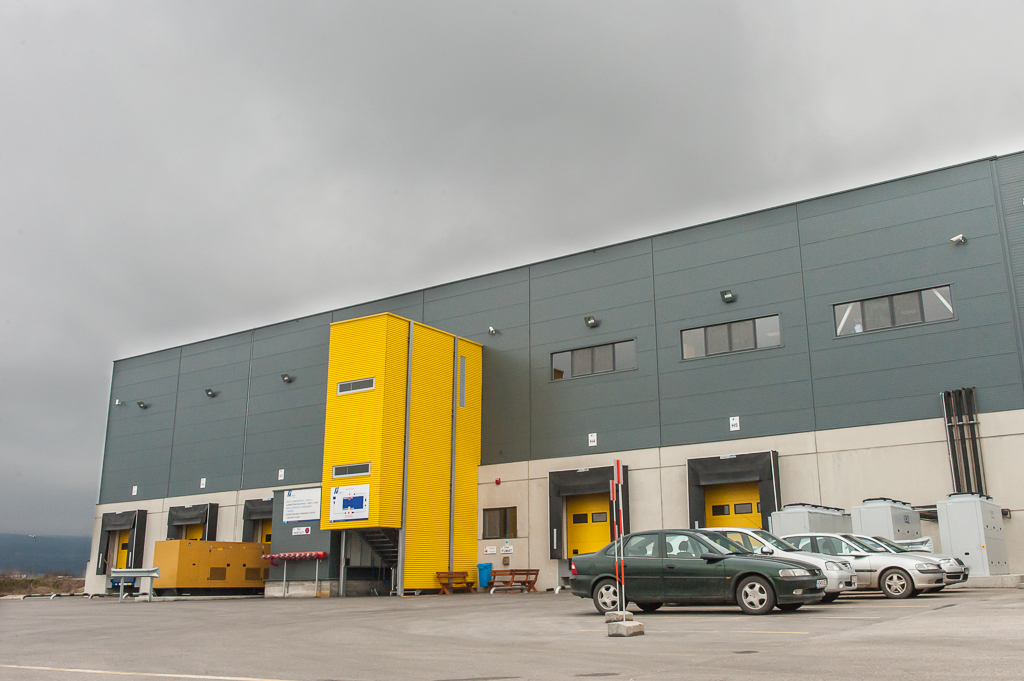
One of the most experienced retail and logistic developer in Romania DMA, thanks to its repetitive business with Wincon, decided to award the design and build of the 5000 sqm building extension: Deva Logistic Center.
Building structure is prefabricated concrete columns, beams and purlins. Sandwich panels PUR insulated walls and build-up PVC membrane roofing system was provided. Prefabricated hard concrete walls were provided for the loading areas front walls. And special Densitop flooring was provided for the freezer area to provide optimal operational condition even at -28 degres Celsius.
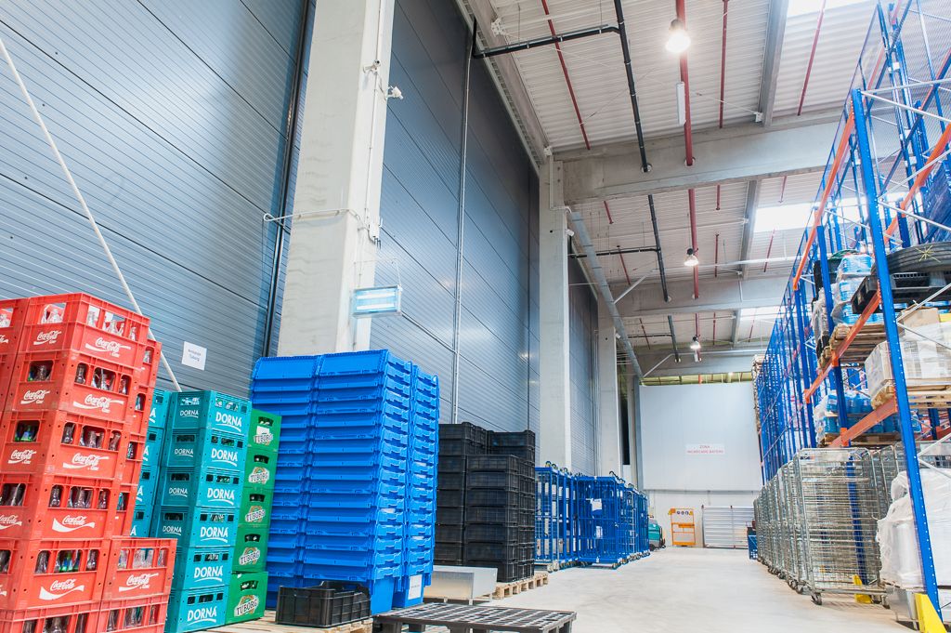
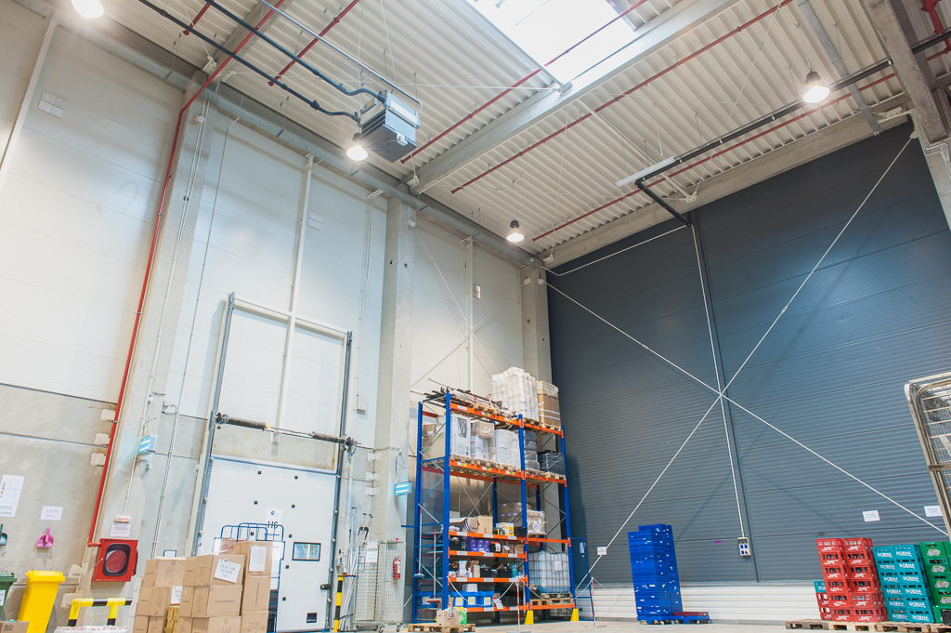
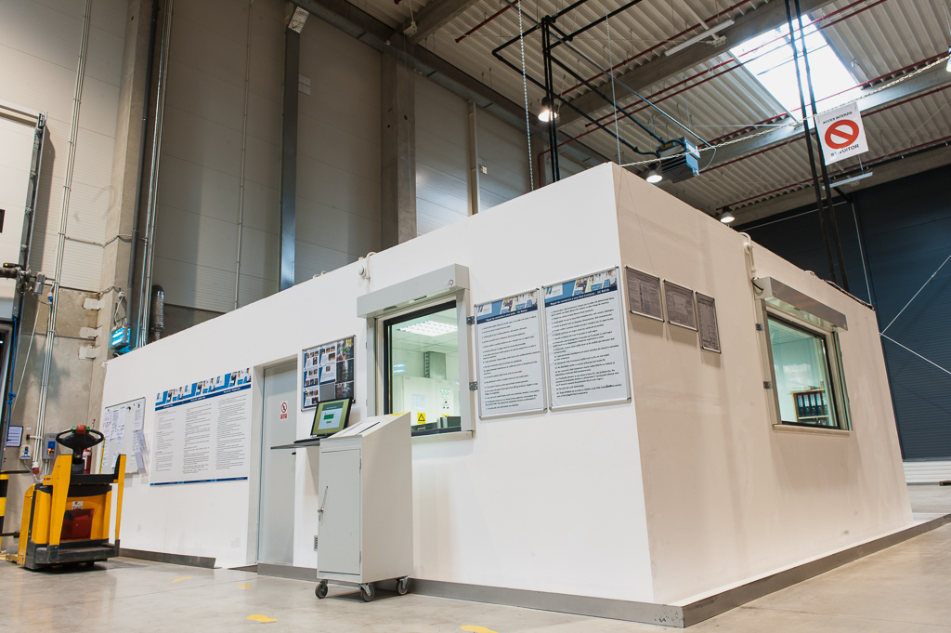
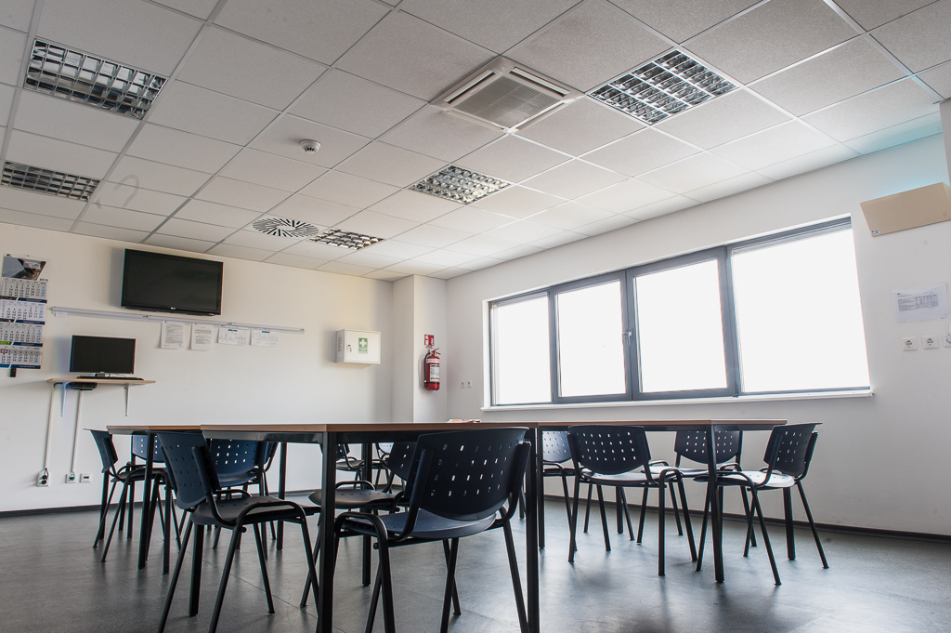
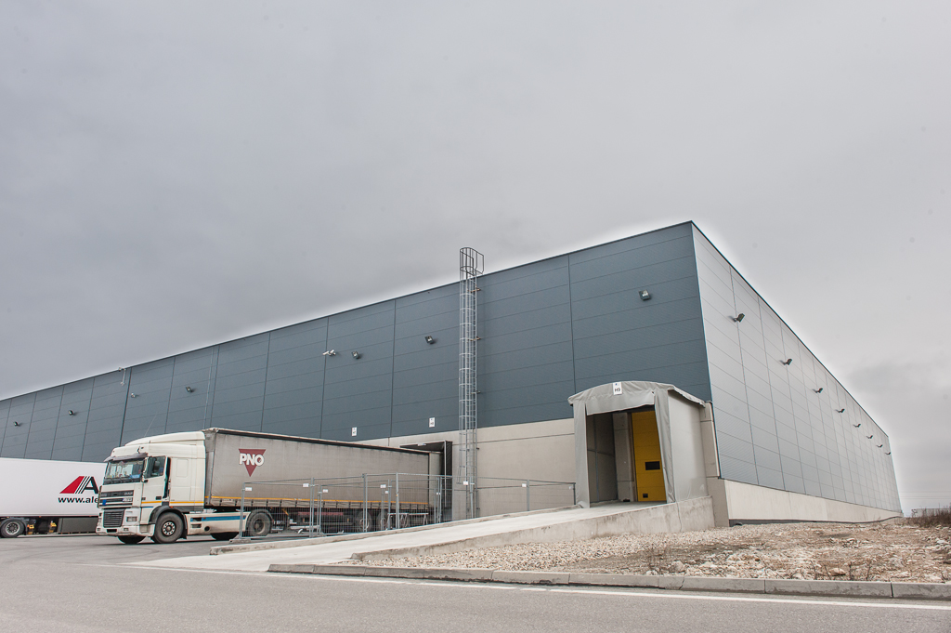
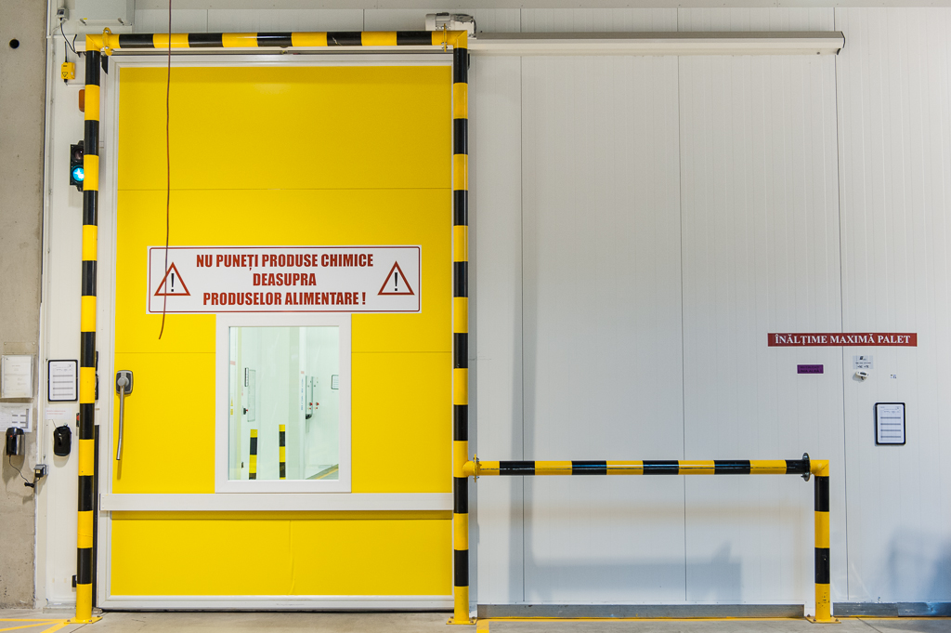
The project in brief
Client
DMA ARCHITECTURE & INTERIOR DESIGN S.R.L.Project Name
Deva Logistic Center in Com. Bacia, jud. Hunedoara, RomaniaServices
Design BuildBack to portfolio

